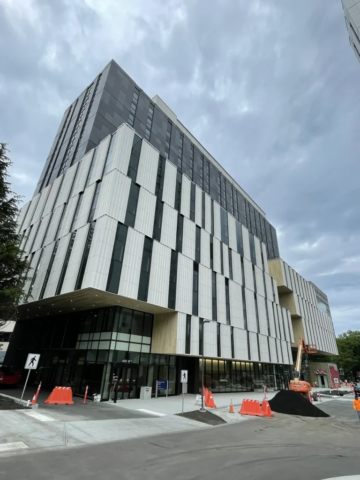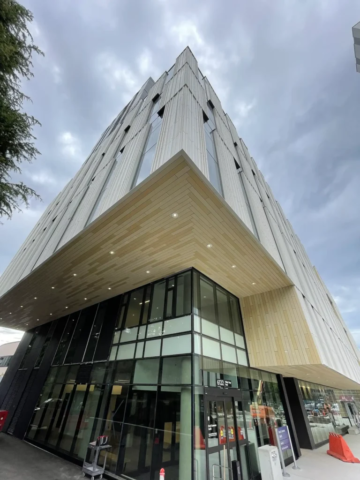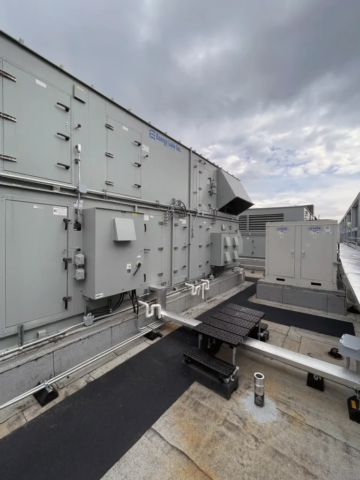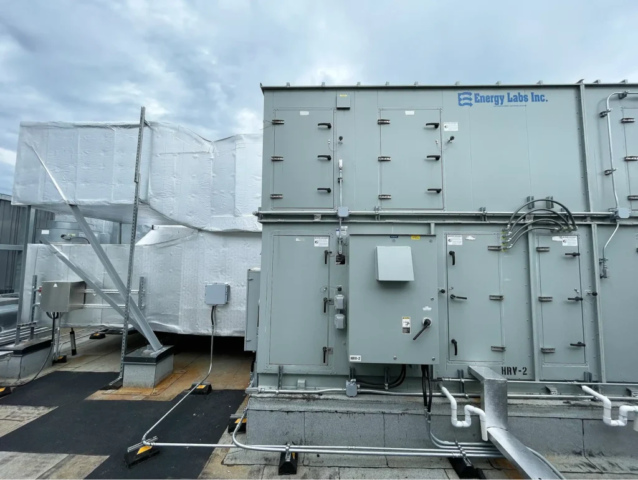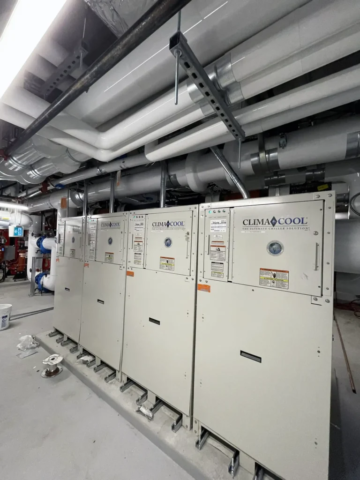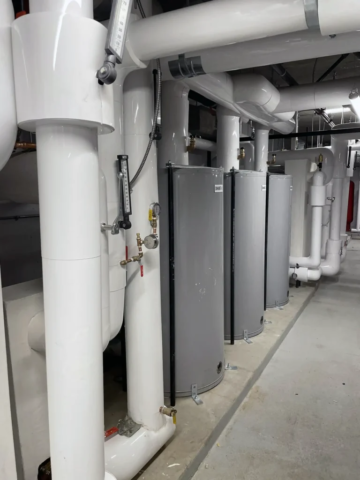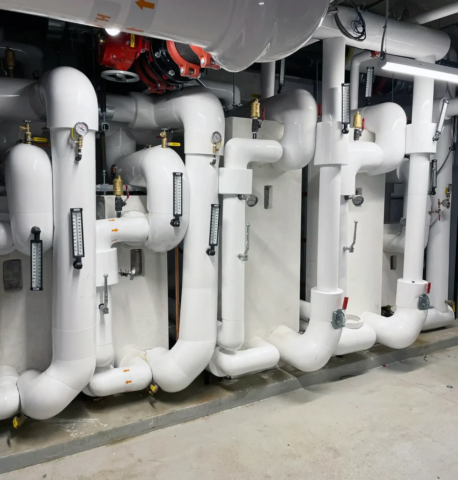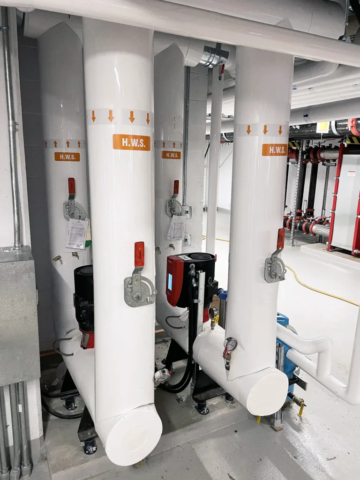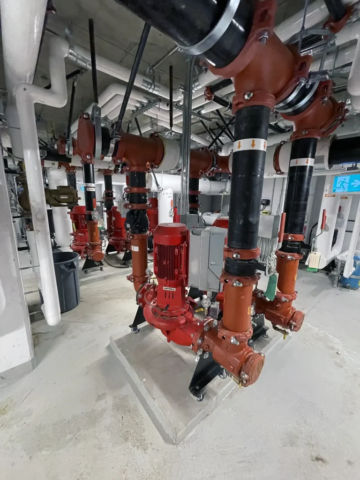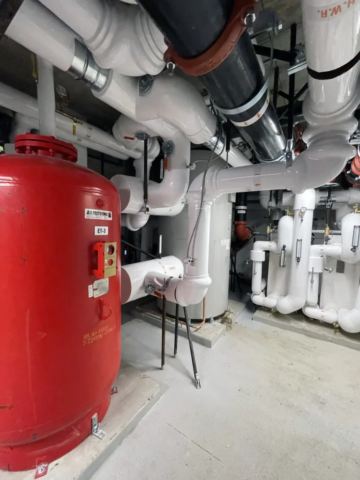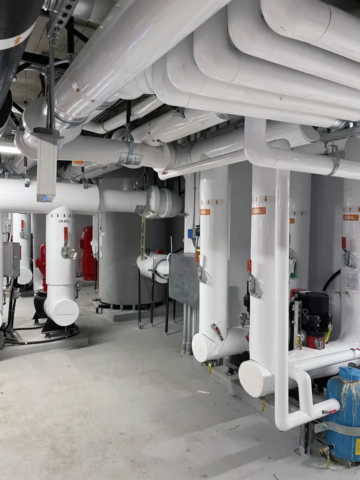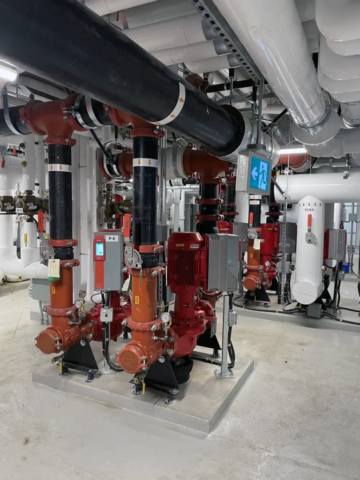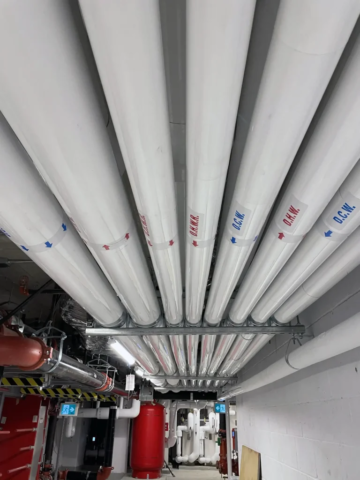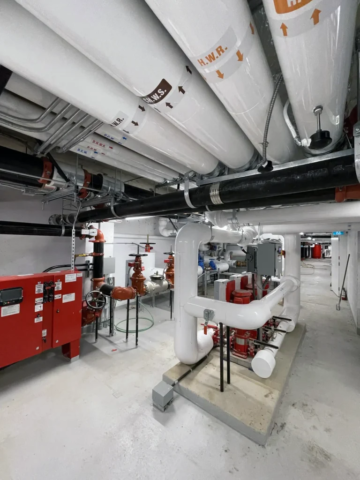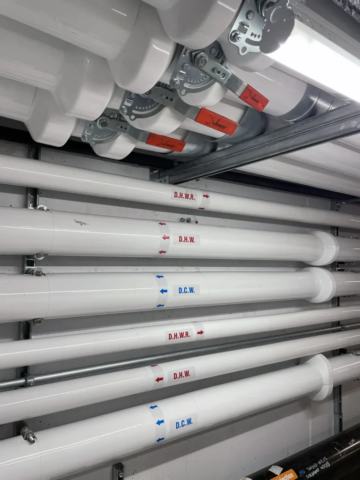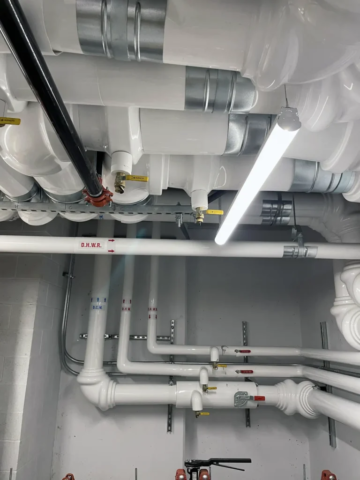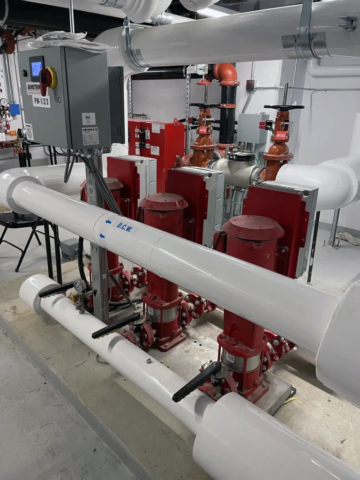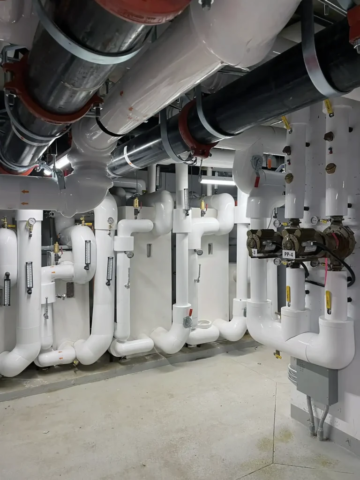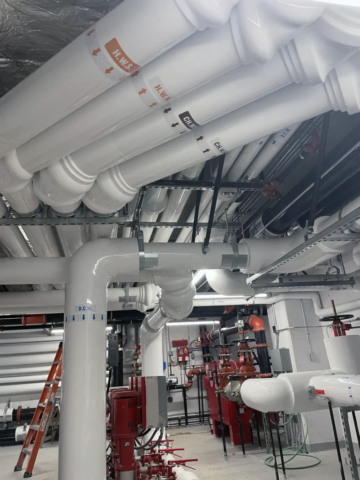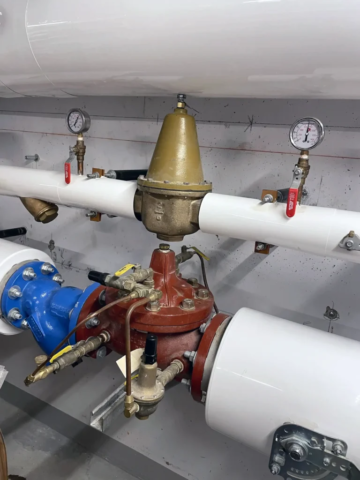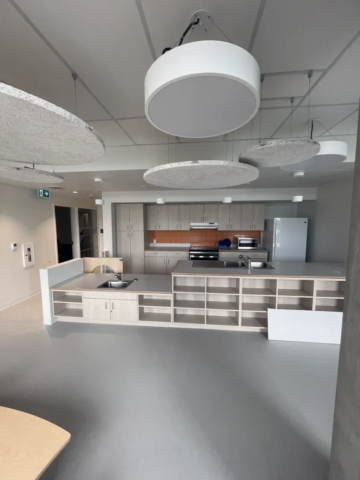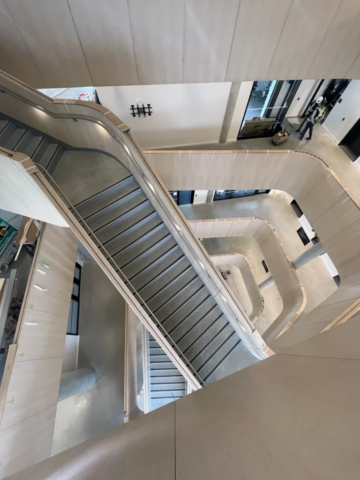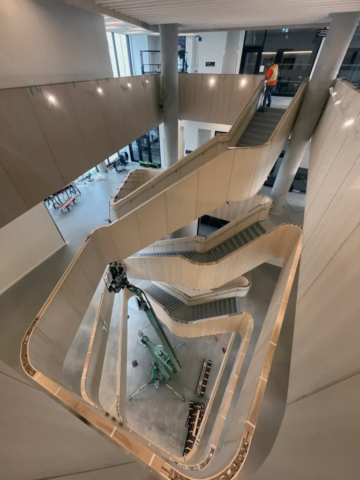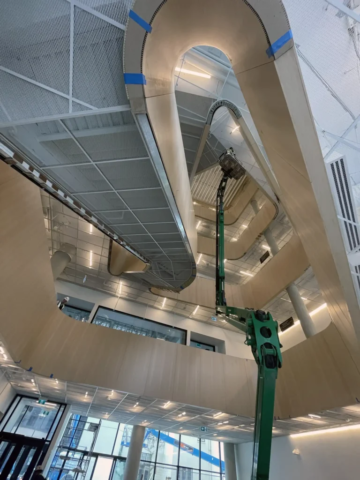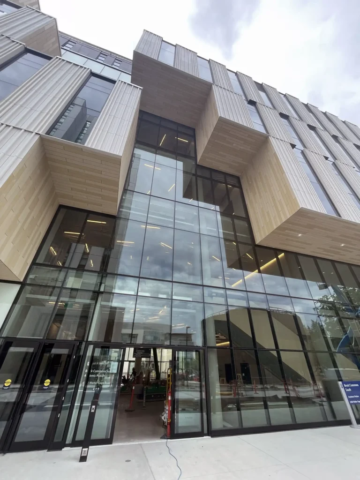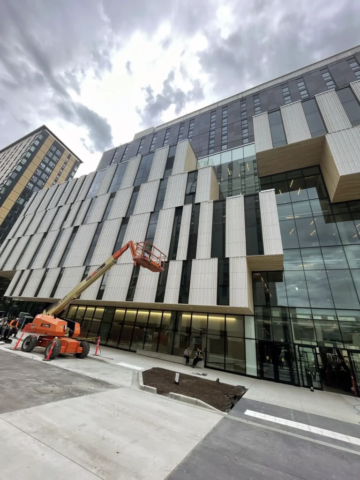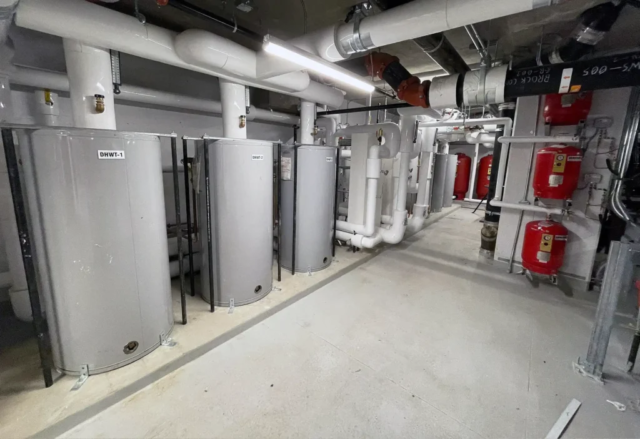Brock Commons – Phase 2.
Brock Commons south is a mixed use building located in the heart of the University of British Columbia. Brock Commons South has a built in daycare and a café called “Harvest”. The upper 8 floors are student housing (with VRF fan coils), and the lower 5 floors are academic spaces (with 4 pipe fan coils) with a jaw dropping open atrium, features a large tiered classroom, and a multi-faith room.
The mechanical room in the basement includes a district energy welded heating system, large heat exchangers, buffer tanks, base mounted pumps, expansion and storage tanks, and a 4 module chiller with over 400 tonnes of cooling. The rooftop equipment includes two large adiabatic fluid coolers, two large central HRVs with condensing units for heat recovery, and 16 variable refrigerant flow condensing units that serve the student housing portion.
Looking for a Mechanical Services Partner?
Our seasoned estimating team has the in-field experience and product knowledge to ensure your project is buildable and provide you with accurate planning insights. Let’s get the conversation started.





