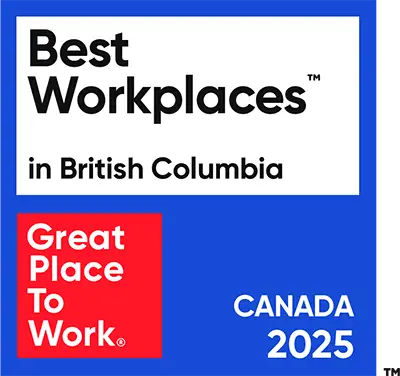Brad Hedblom
Principal
Talk to our estimating team.
Our seasoned estimating team has the in-field experience and product knowledge to ensure your project is buildable and provide you with accurate planning insights. Let's get the conversation started.
Make it Happen






