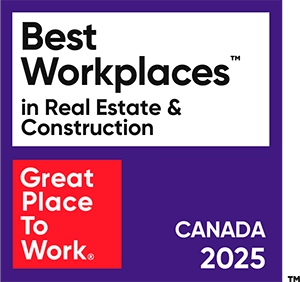Alison Smith.
Bird Construction.
"True Mechanical offered in-depth investigation work to provide design feedback and recommendations to the mechanical consultant team. Additionally, True Mechanical demonstrated that they were ahead of the curve in the virtual design & construction (VDC) field.
The teams drive to embrace technology was a saving grace for this project as the original mechanical room design would not have worked as shown on the blueprints. Furthermore, the entire True Mechanical project team was solution-oriented, flexible with project curveballs and very hands-on to ensure quality of workmanship."








