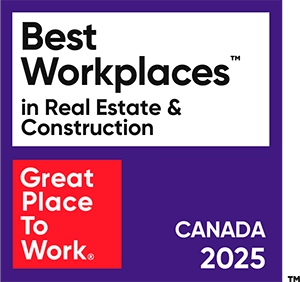Project Outcomes
This 13-storey, 3-tower high-rise residential 15,000 m2 development hosts multiple towers, multiple levels, and a massive variety of suite configurations that required flexible mechanical systems design and precision layouts. ASPAC’s masterplan is a fully integrated community with parks, water gardens and amenities that anchor it to the riverside.







