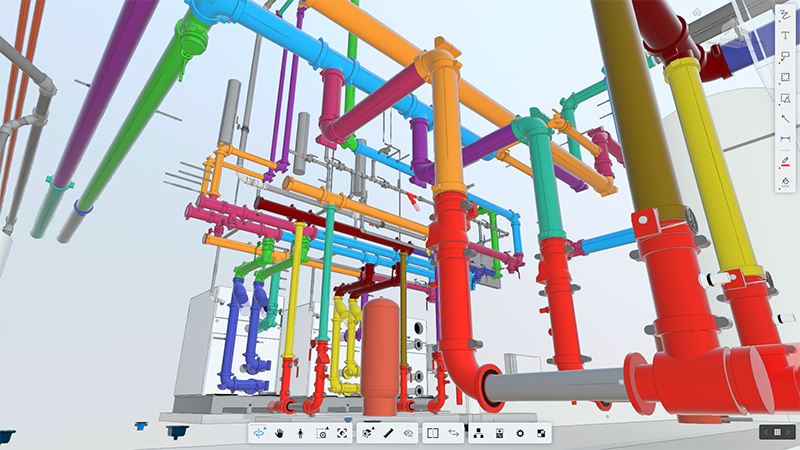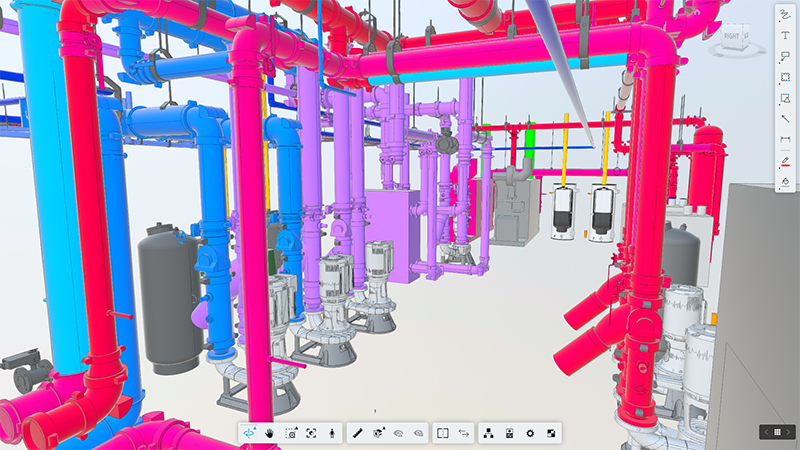What does BIM mean in construction?
Back in the good old days (can we say dark ages?), hand-drafted 2-D blueprints were the name of the game in construction, those big ol’ sets of papers that curl at the corner that intended to detail every aspect of an architect’s vision. But needless to say, blueprints do not describe the dimensions, construction, materials and the exact placement of all components in modern buildings today. Modelling? Change orders? Forget about it.
Computer-Aided Design (CAD) came about in the 1960s as buildings and technology evolved to create more realistic drawings in 2- and 3-D form with fractional dimensions and reduced human error. And, not to mention no more lugging paper drawings around – it’s all stored electronically. Until recently, CAD was the industry standard for producing computer drawings. However, there’s a lot of room for mistakes with CAD – minor drawing changes have to be tracked manually and changed throughout the entire project, and only one user can work on a project file at a time.
The Dawn of BIM
This is where Building Information Modelling (BIM) comes in, the industry standard in commercial design. Not only can you visualize your project in 3D, but all collaborators – architects, engineers, contractors and trades – can collaborate to create a complete virtual model. Furthermore, BIM allows us to create the design-to-construction workflow. It enables us to find and fix errors in the design before construction even begins, which avoids costly change orders. And the important goals of energy usage and sustainability in new green building requirements can be analyzed.
See VDC BIM Jobs
BIM Benefits
Excuse us while we geek out for a minute. Here are just a handful of reasons why we’re such proponents for BIM: it improves accuracy and communication between office and field, clearly defines design intent, enhances communications between partners, and streamlines field coordination. It also significantly reduces dreaded change orders and reduces rework and revisions. Did we mention it also helps us plan and schedule efficiently, provide real-time cost visualizations, budget estimates and tracking, calculate building energy consumption and reduce waste due to supply chain issues?

What Sets us Apart?
The visualization of plans is at the heart of our True Constructable thinking, and the collaboration on plans is at the heart of our True Mechanical approach. Our modellers are also engineers, so our BIM team is stacked with experts. Seriously, we could talk about this all day – check out our BIM page for more.

What it all boils down to is that we love technology, collaboration and innovation, and this is BIM, all in one. It’s the future of construction as our industry becomes more digitized and collaborative, and we’re proud to be at the forefront as a BIM-proficient mechanical contractor.
“Let our advance working become advance thinking and planning.”
— Winston Churchill









