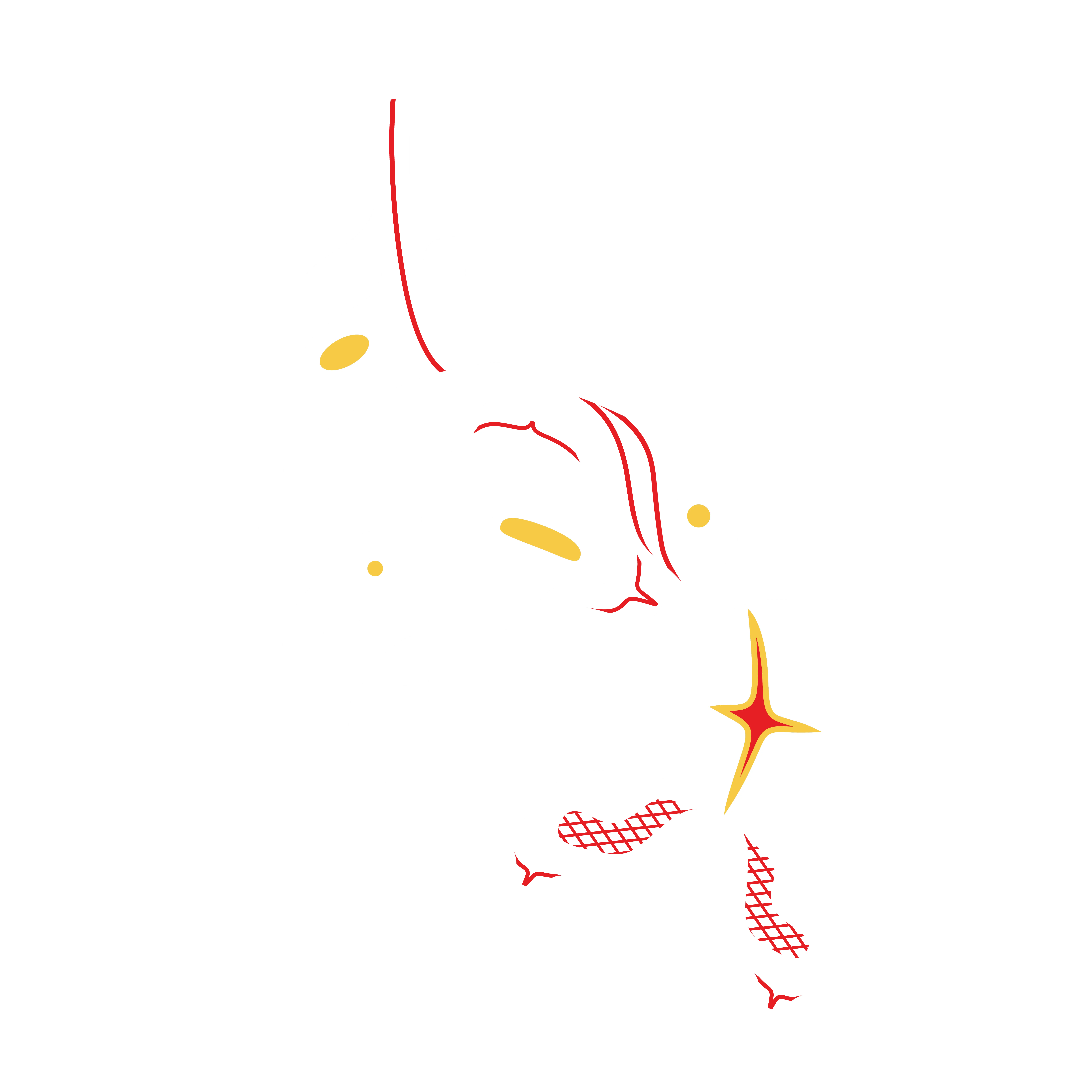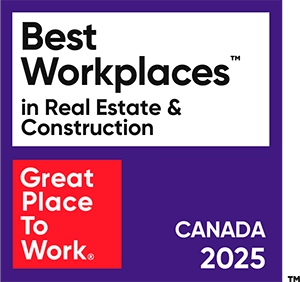Project Outcomes
Our critical roles in the project include ensuring the owner’s objectives are met as we reduce risk by coordinating design documents and optimize value by evaluating design options and avoiding changes during construction. We’ll also ensure accuracy by analyzing all design aspects, including systems and materials, site constraints, code compliance, and building usage. This will be achieved by using our specialist design skills and knowledge early in the process to ensure better-informed decisions.







