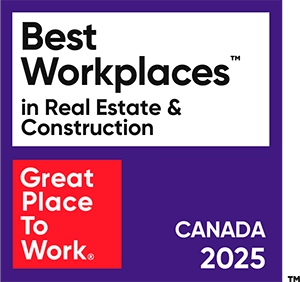Providing design-build services to Sen̓áḵw.
True Mechanical is more than proud to announce that we are part of the Sen̓áḵw development project. This is a step towards reconciliation and a chance for True to bring our modern processes and technologies to help the Squamish Nation build their lasting legacy.
Sen̓áḵw, “the place inside the head of False Creek,” is a multi-phase residential project on traditional Squamish territory. It’s the largest First Nations economic development project and the largest net-zero carbon residential project in Canada, set to provide 6,000+ rental homes and 1,200+ affordable homes for Vancouverites.
The Design-Build process
This will be the largest design-build project we’ve undertaken. Design-build is a project delivery method where the contractor works closely with the consultant from the design stage through construction. Just some of the benefits that our design-build process will provide include:
- Early collaboration between the contractor and consultant can lead to fewer changes after issuing construction drawings.
- The contractor offers valuable insight into the constructability of design.
- Earlier on-site coordination.
- More developed drawings/models at the beginning of the construction phase.
True’s Virtual Design and Construction team is using Revit technology which is the building information modelling software used by all consultants in the Sen̓áḵw design. This technology enables 3D coordination by consultants in the design stage to help identify and resolve conflicts before they arise on-site.
Sen̓áḵw project details
Right now we’re working on Phase 1, which consists of three residential towers, a shared parkade, and a pavilion. We’ve been working on the Construction Document phase of Sen̓áḵw’s mechanical design (HVAC, plumbing and fire protection design) with AME Group, and we’re working toward the last major sets of drawings to be issued for construction.
A centralized District Energy plant by Creative Energy will provide heating and cooling for Sen̓áḵw. We’re responsible for the mechanical scope from the Energy Transfer Rooms (ETS) in the parkade throughout each tower.
Each suite in Sen̓áḵw features an Energy Transfer Panel that uses energy from the district energy system to provide space heating and cooling, and domestic water heating, which is a newer technology to Canada. Using the central plant is more efficient than having each suite heat its own domestic water through hot water tanks or other methods.
Want to learn more?
At True, we make big things happen, and our state-of-the-art design-build process and VDC technology will facilitate generational change for this historic project.
Learn more about our design-build capabilities









